Shao-mo Memorial Gymnasium
Concept of design
The gymnasium cooperates with the overall planning and design of the campus, and uses the outdoor platform corridor as the connection between the gymnasium and the campus. At the same time, it serves as a semi-open student activity space. The colour style is designed to reduce the impact on the surrounding environment, creating a harmonious environment. The whole building is based on the traditional white color line of Tamkang, and the Chinese-style railings are used as the main image of the design to meet the overall visual experience. The large-scale glass curtain is used on the front side, with the sun shining far and wide, and the evening scenes in full view. As for the material, the steel and glass are two modern materials to shape the building’s sense of science and technology. The towering pillars and cantilevered fronts consolidate the entrance image and show the immortality of the building.
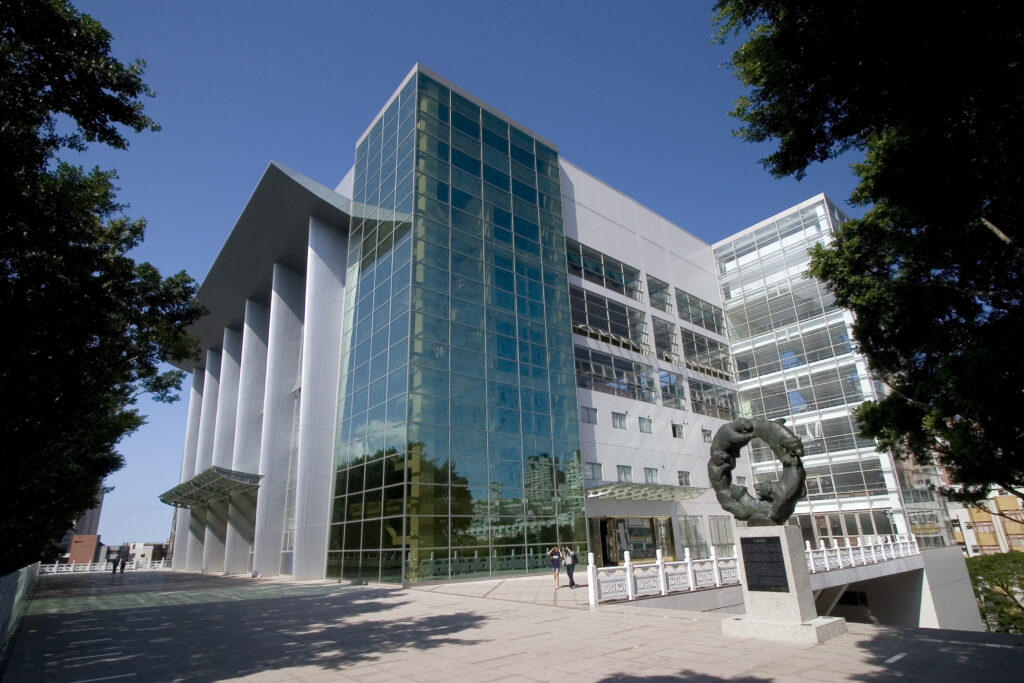
History
- In October 1997, a gymnasium preparation team was set up to discuss the venue requirements and equipment functions of the gymnasium.
- In 1997, Huang Xiuzhuang Architects was commissioned to design and supervise the building of the gymnasium.
- In June 1998, the preparation team went to Japan to visit and exchange experiences.
- In September 1998, the city design review report was sent and the application was formally submitted.
- In 2002, the original design was change to save engineering construction funds and retain the eucalyptus area in the base.
- In April 2004, the building license was obtained after design change.
- In June 2004, the construction started officially, by the contracted Jian-she Construction Co., Ltd.
- In May 2005, the Executive Council passed the "Administrative Measures for the Shao-mo Memorial Gymnasium at Tamkang University".
- The gymnasium was completed in June 2006, and held 2006 Annual Graduation Ceremony.
Venue
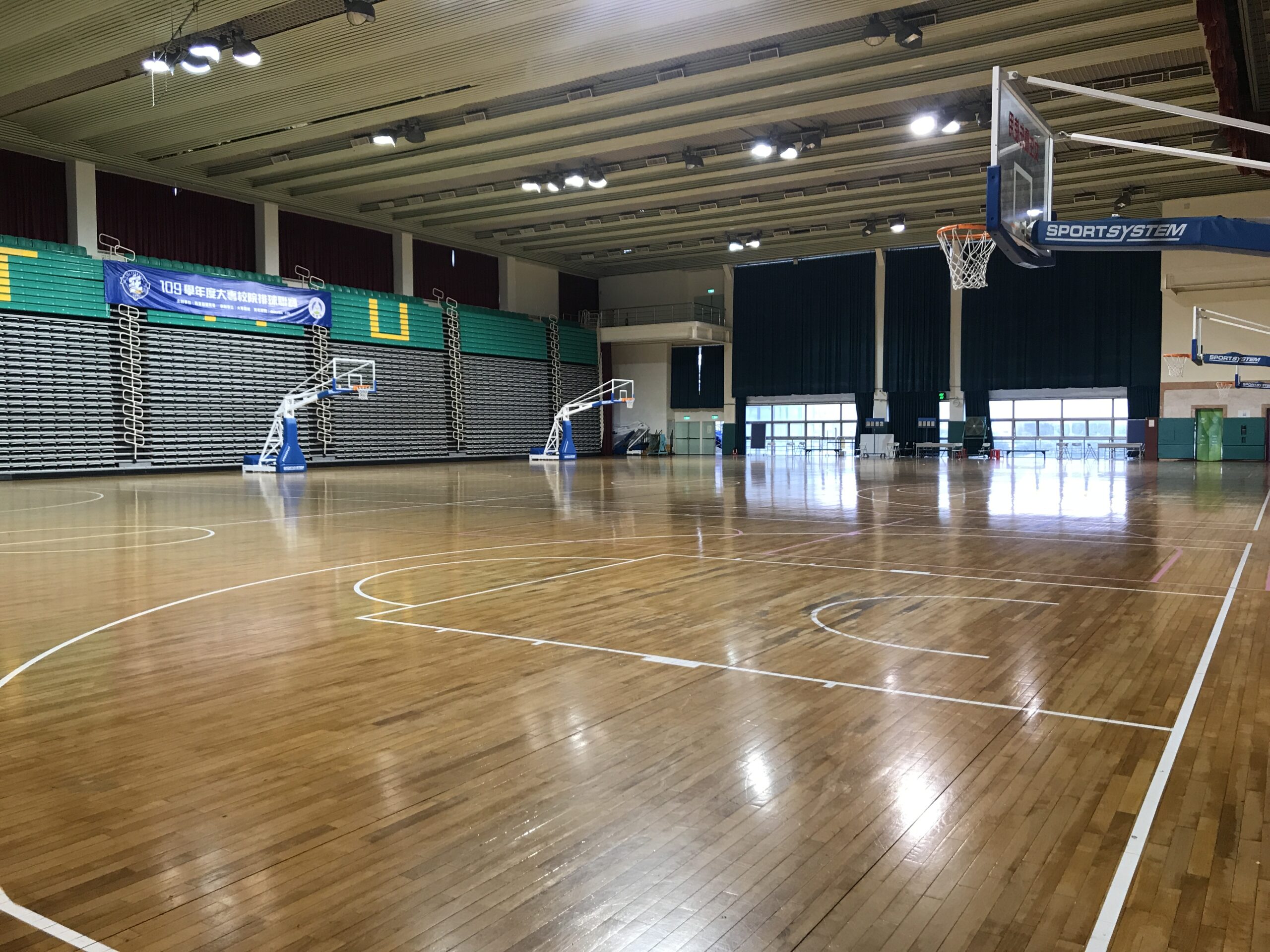
7th floor multi-purpose court
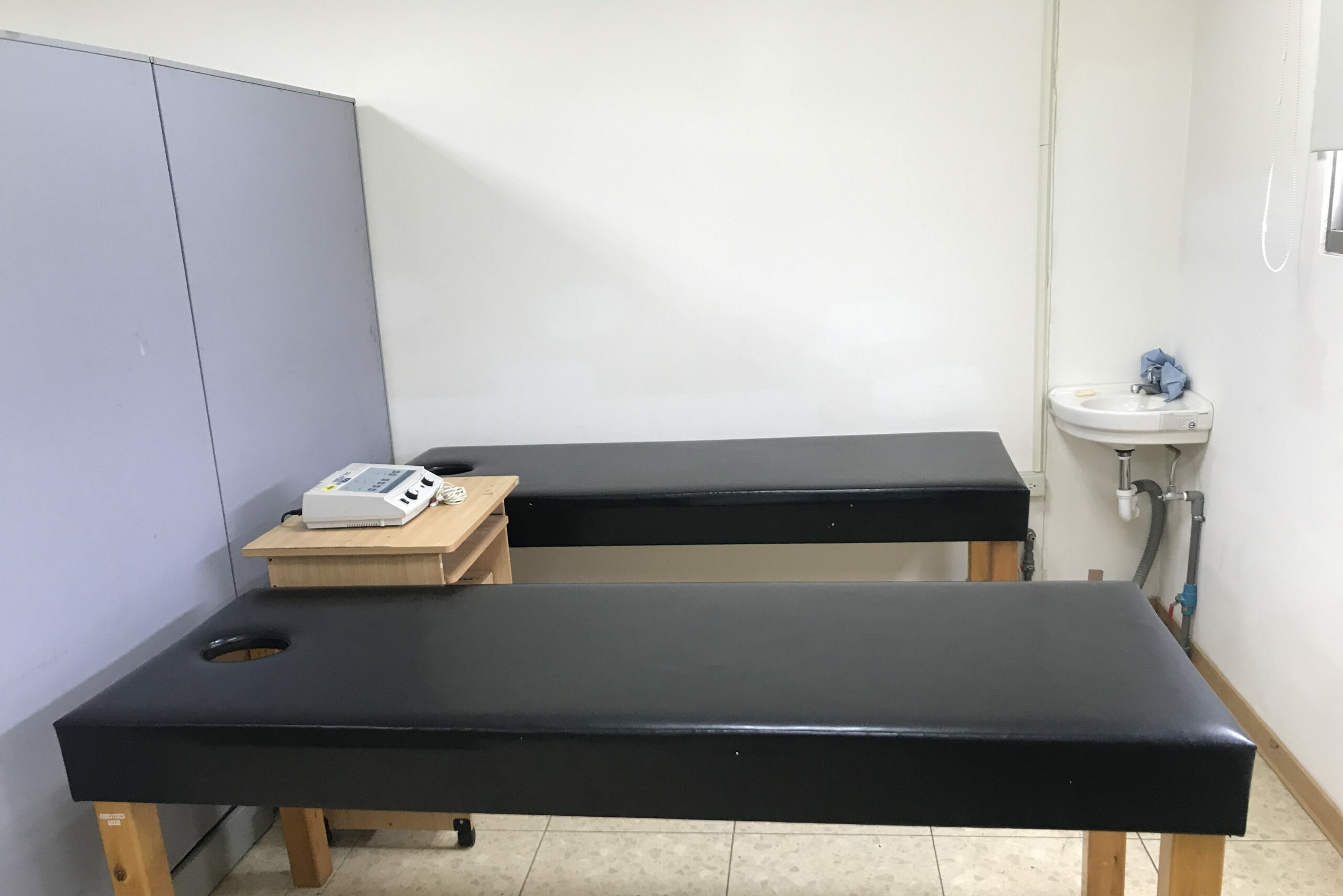
6th floor SG604 sports injury protection room
Coverage: 10 square meters
It is equipped with ice machine, heat pad, massage therapy bed, vector interference therapy device, etc. to provide support for students' sports massage and sports injury treatment.
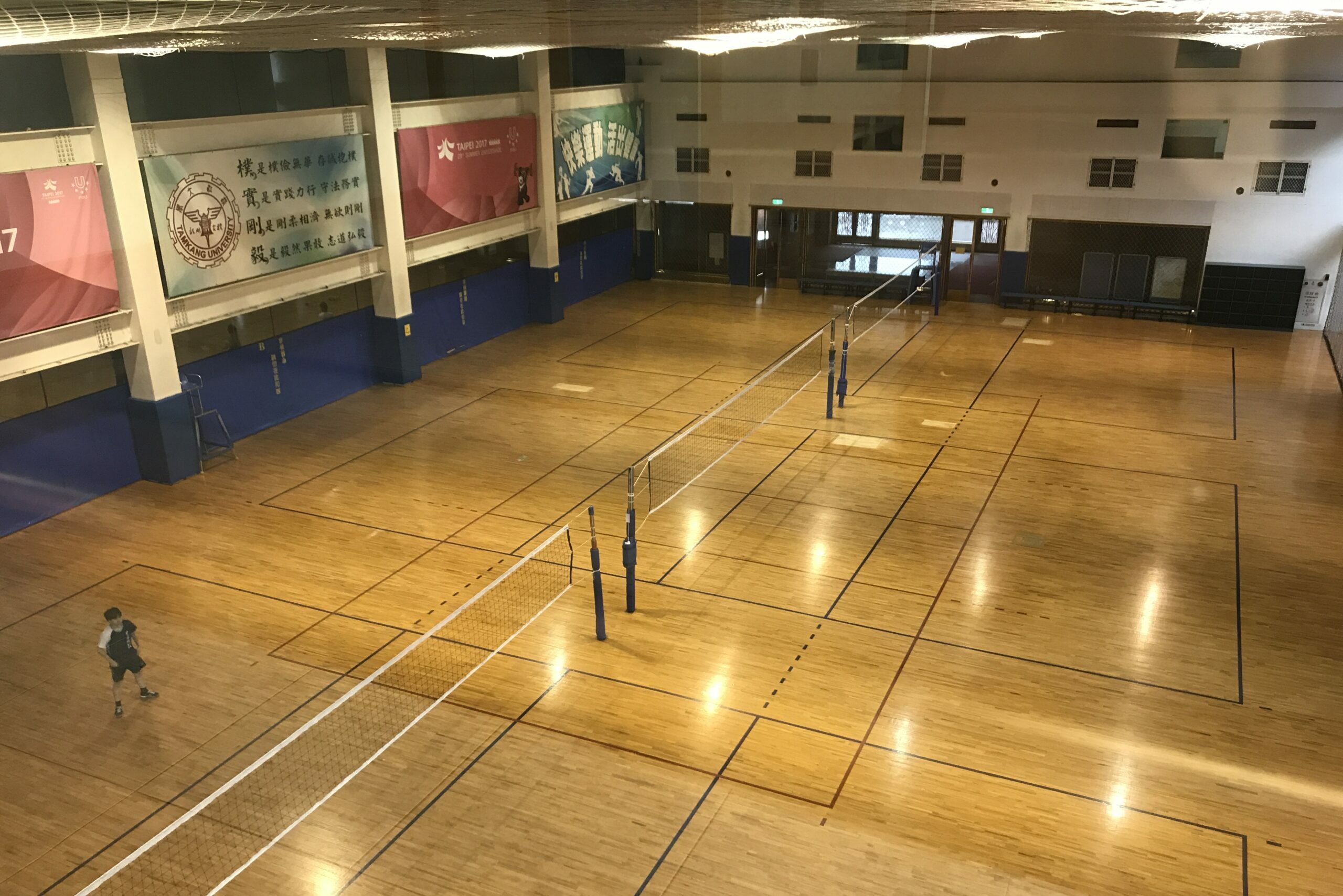
4th floor volleyball hall and badminton hall
Coverage: about 510 square meters
Usually, the course is separately. If there is special demand, the electric curtain will be raised. As a show, it can be connected with the main meeting venue on the 7th floor. Second exhibition. Floating maple flooring. Shower equipment: The stadium offers hot showers. Locker: divided into open.
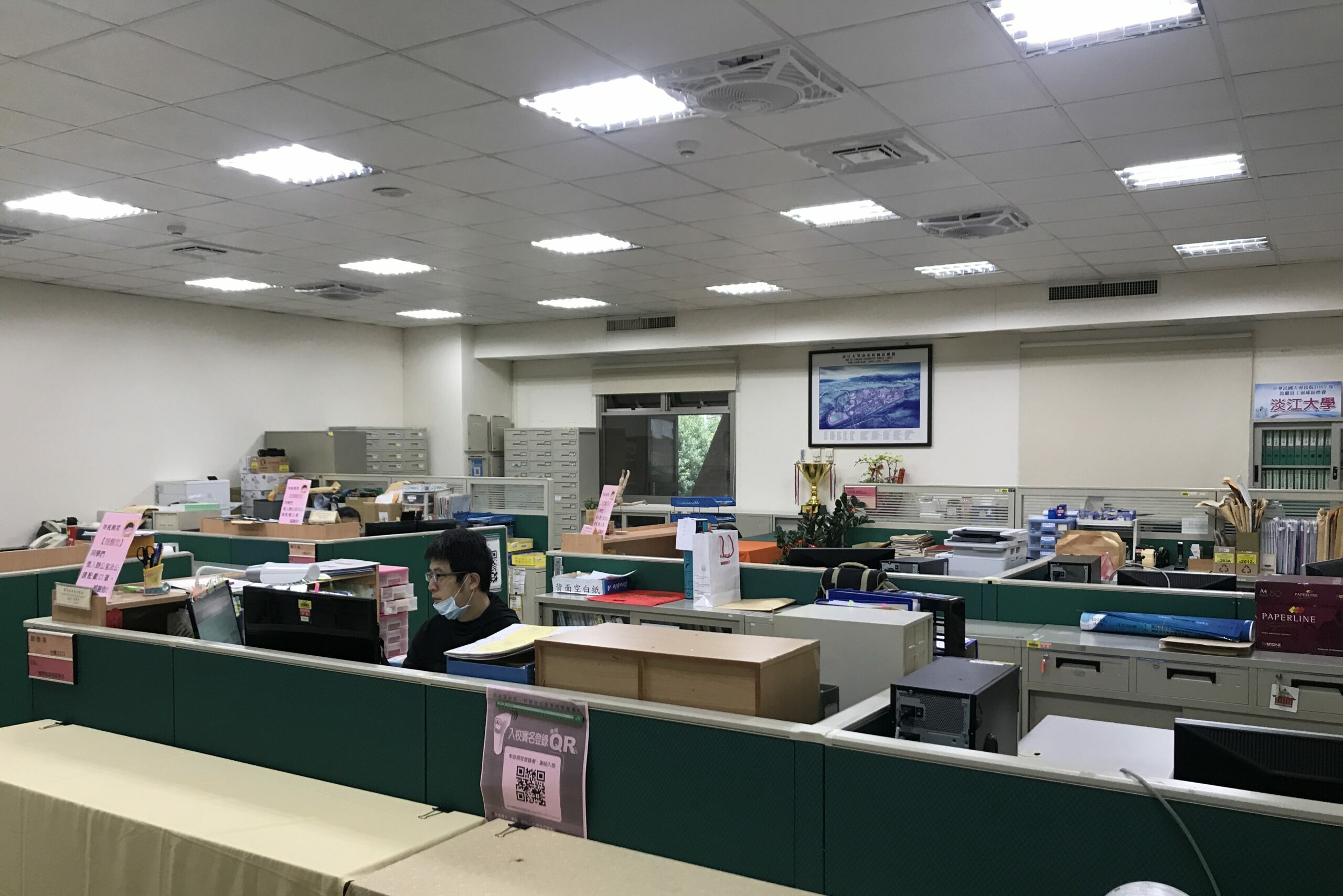
3rd floor sports service space
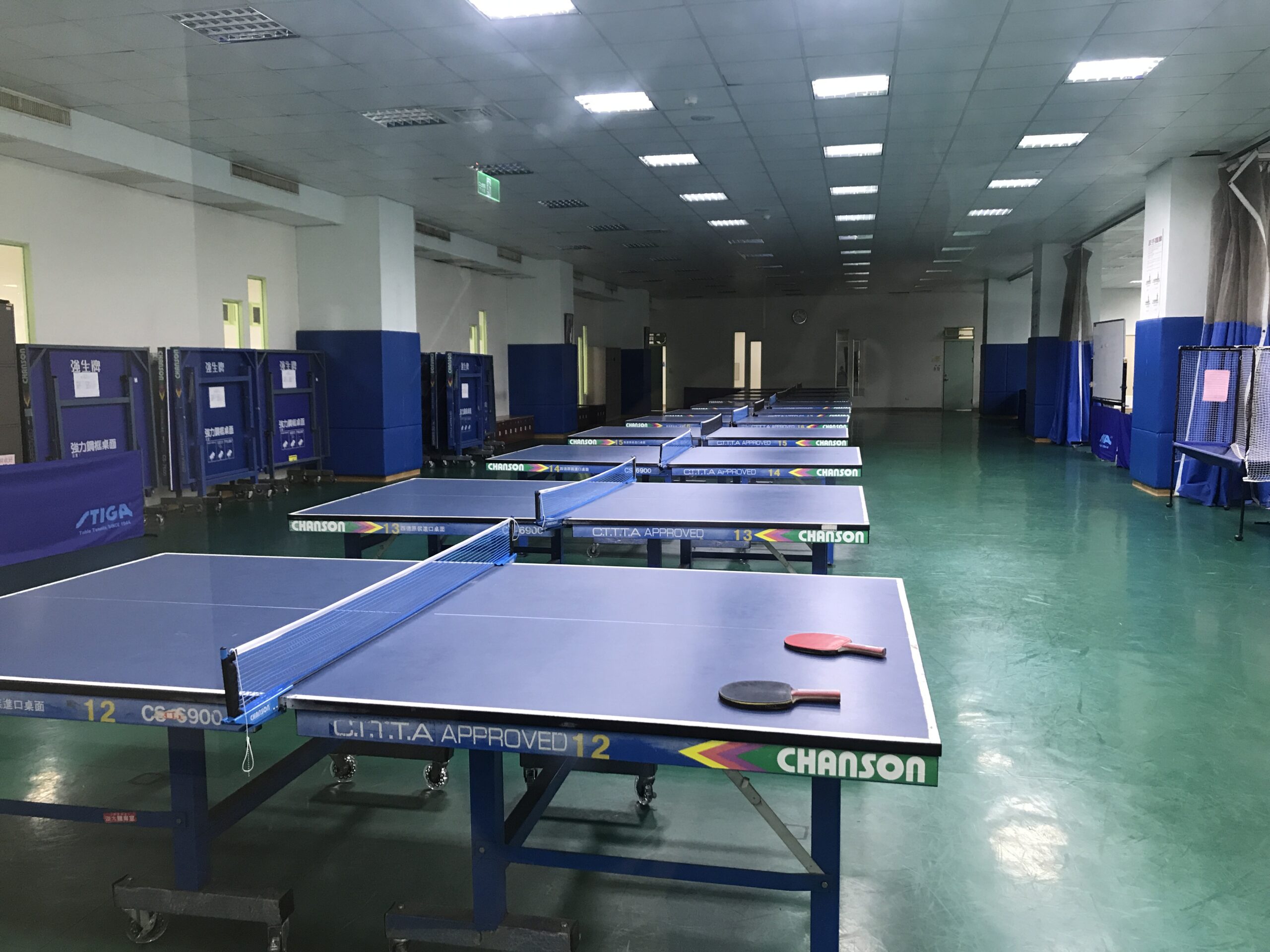
SG322 table tennis room
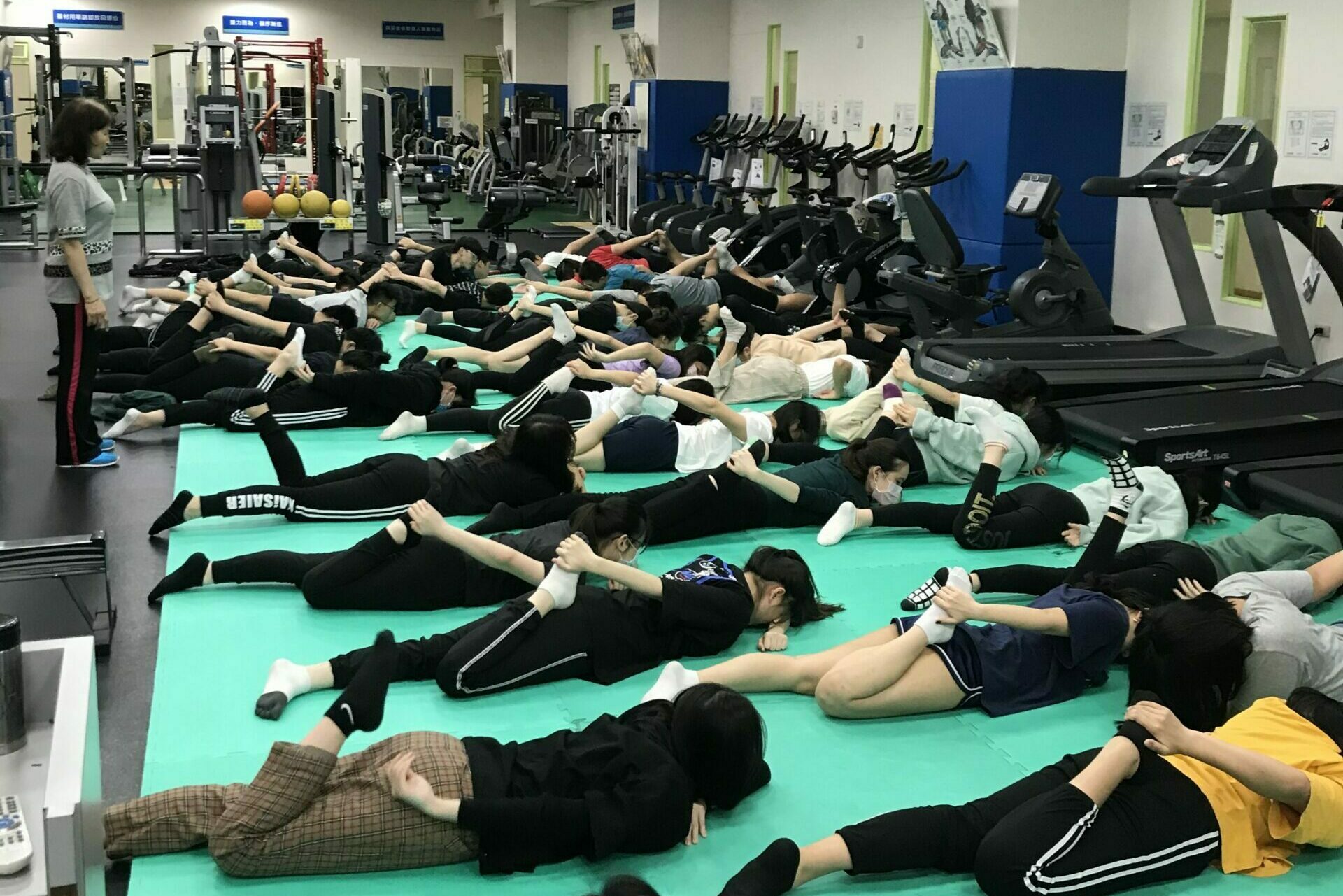
SG323 weight training room
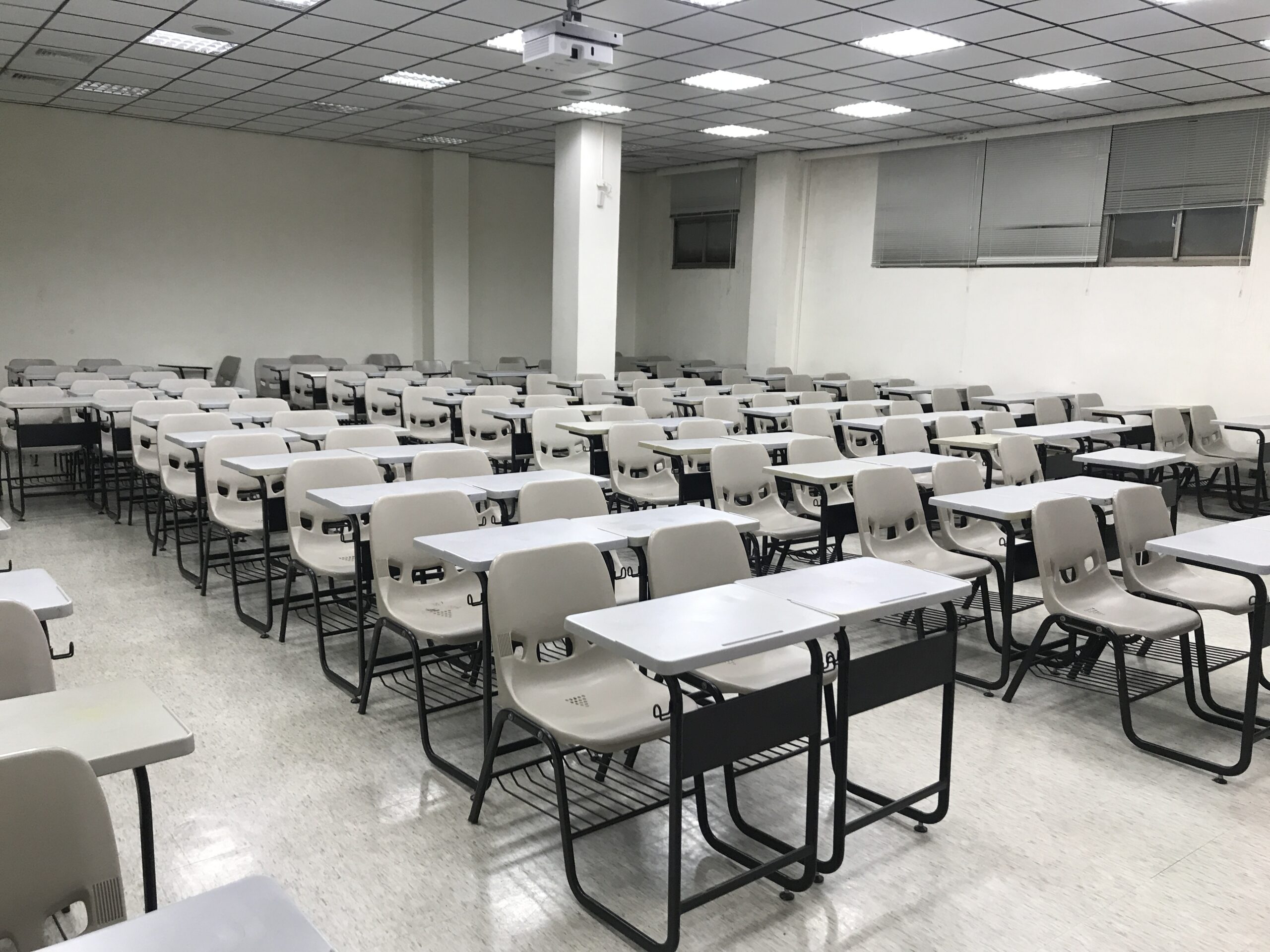
SG314/SG402/SG503/SG504/SG506/SG602/SG603 classroom
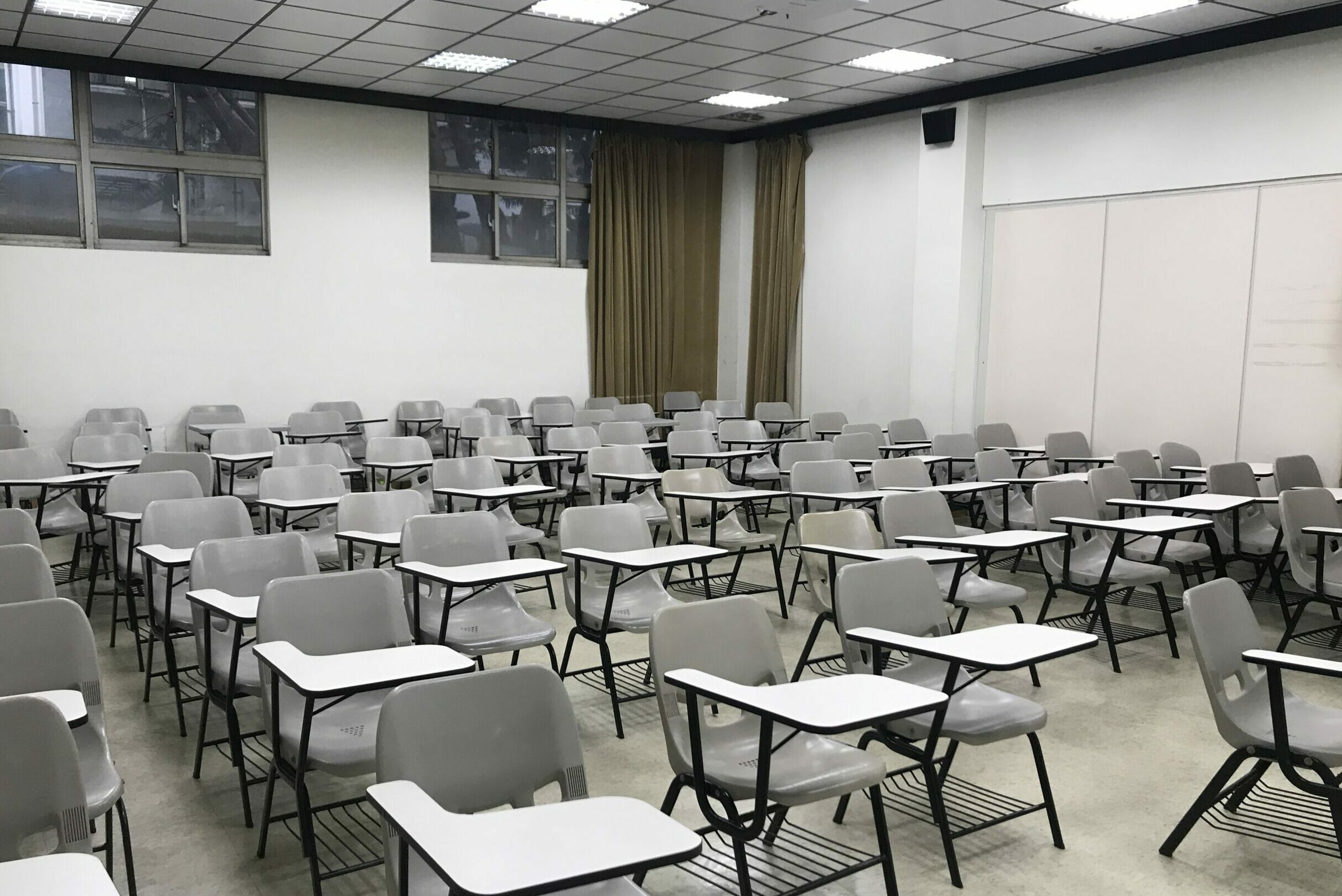
SG316/SG317/SG319 small meeting room
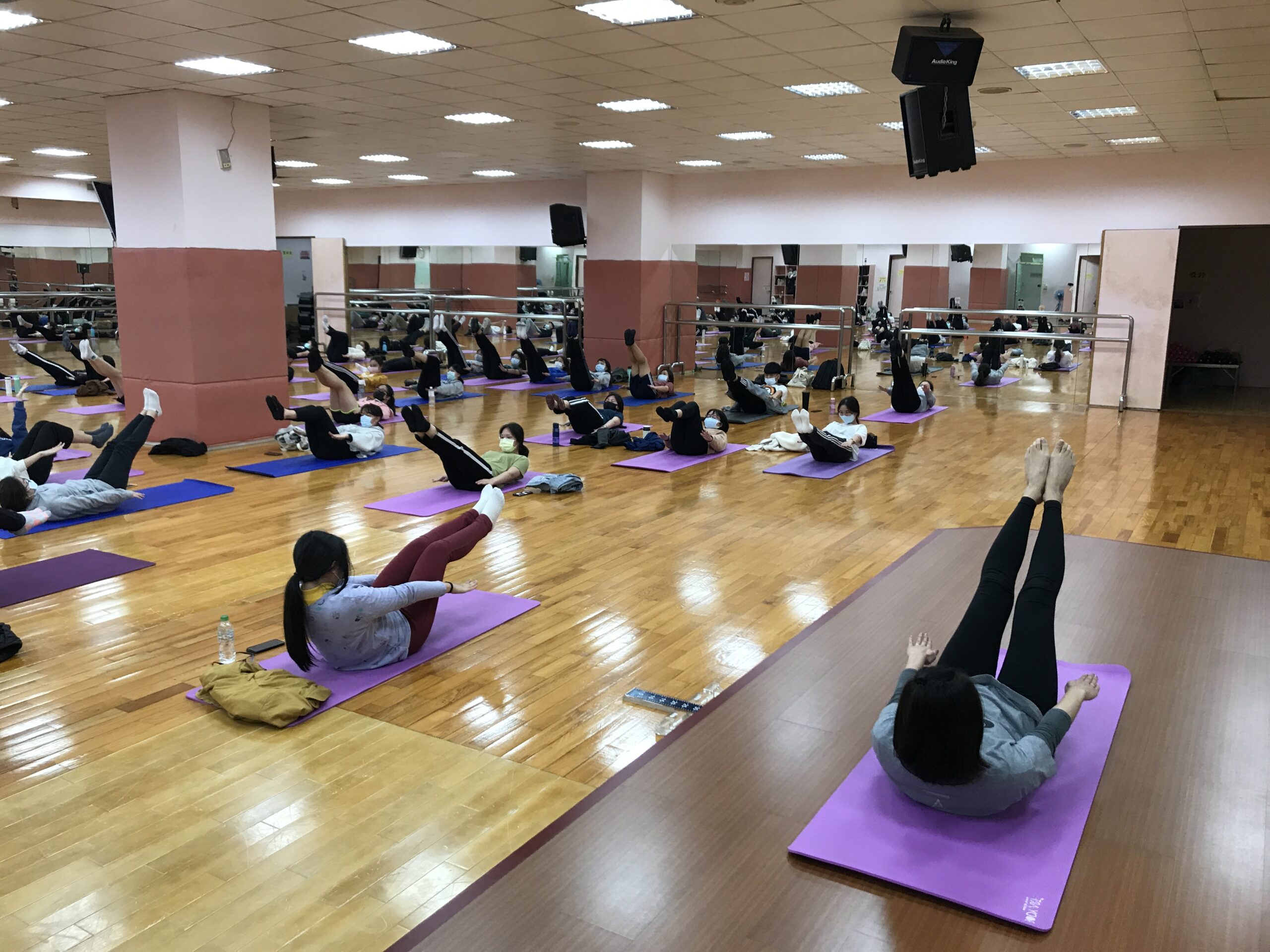
2nd floor SG246 dance studio
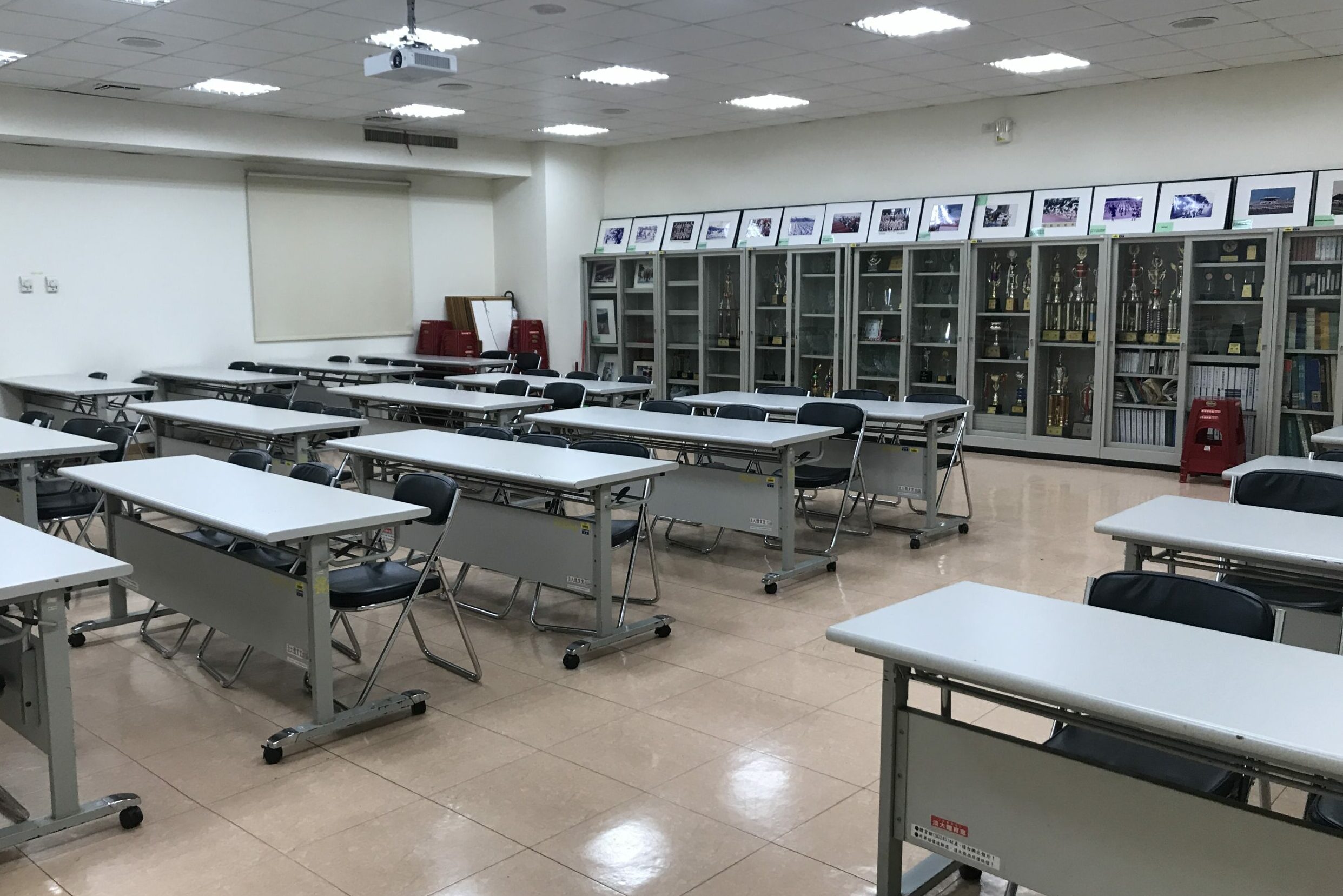
2nd floor SG245 school team training room
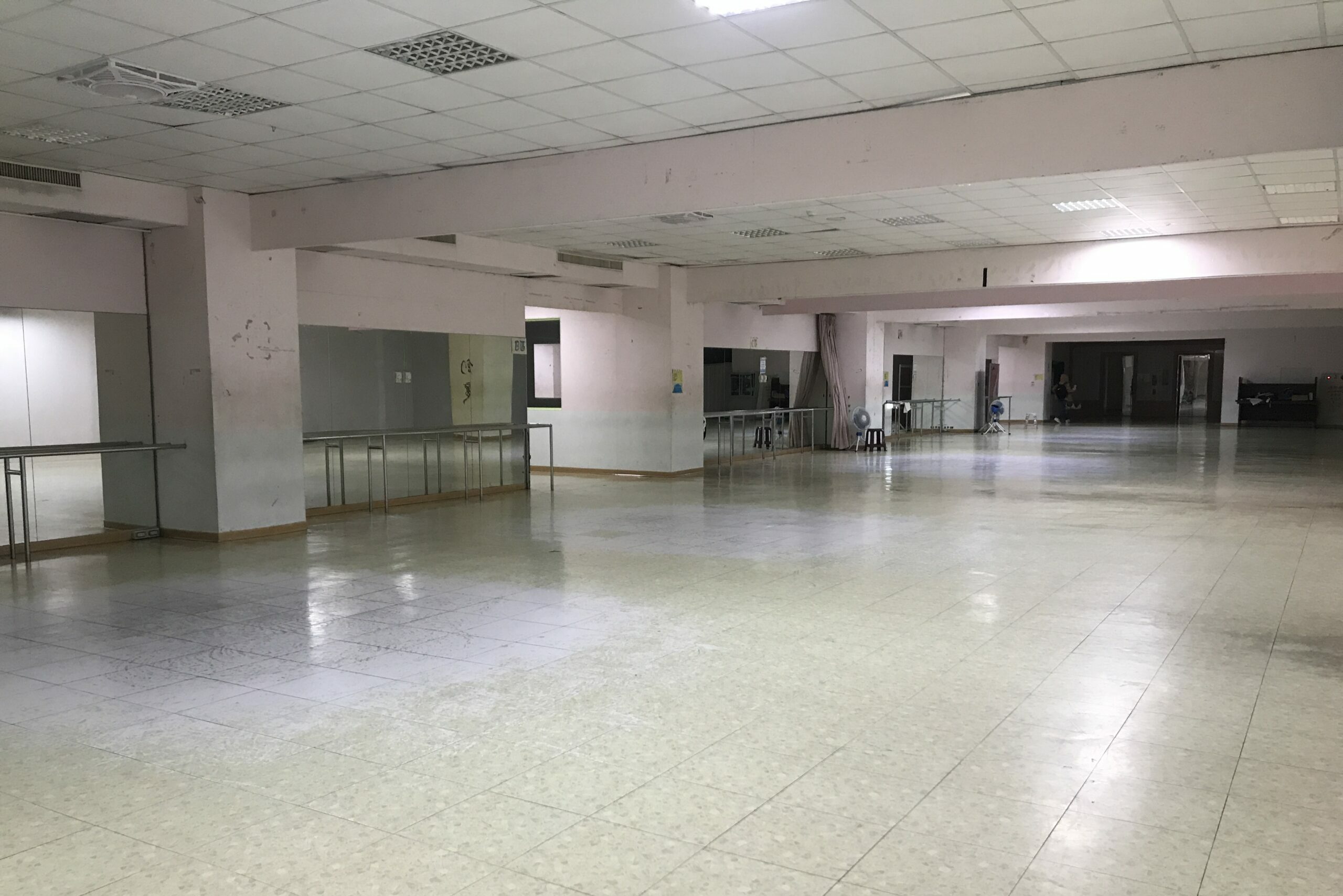
1, 2nd floor community office and event space
A total of 90 community offices and 130.4 square meters of event space are available for use by the entire school community.
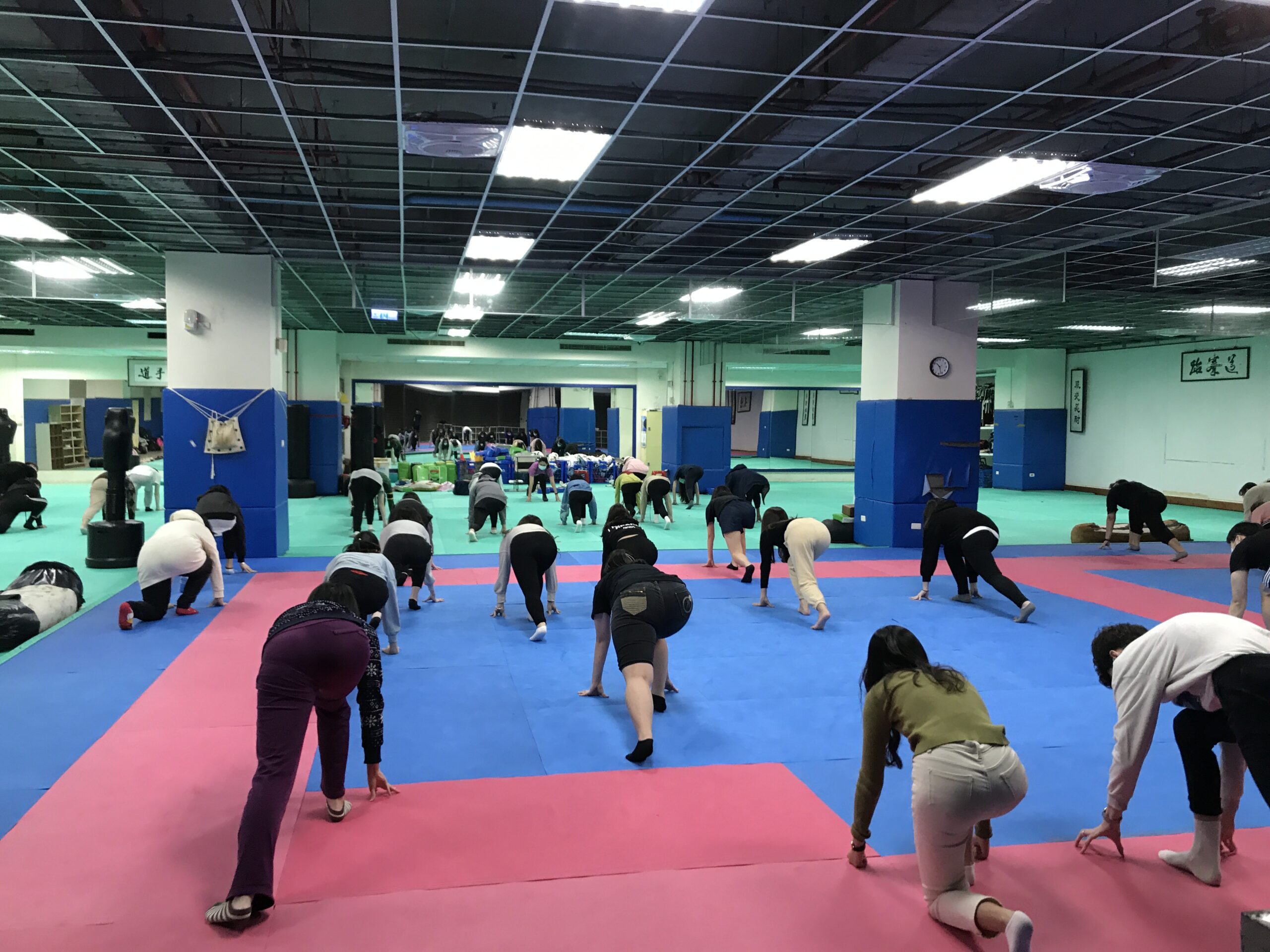
1st floor judo/martial arts room
Transportation
- 1.Take the MRT Tamsui line to Tamsui, any take any bus to Tamkang University.
- 2.Drive by yourself: enter the city of Tamsui. Turn right onto Xuefu Road and you will see Tamkang University.
